Chestnut Avenue – Hornchurch – RM12
Guide Price £540,000
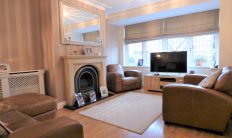
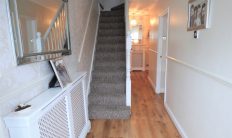
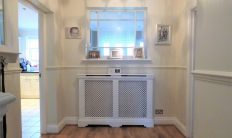
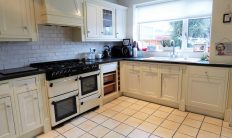
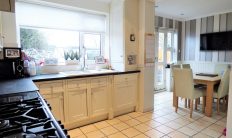
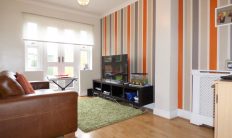
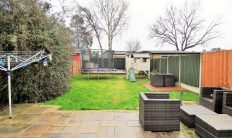
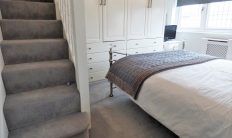
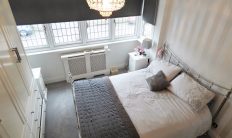
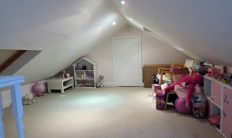
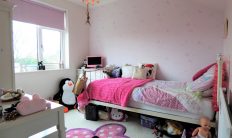
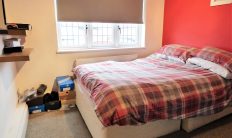
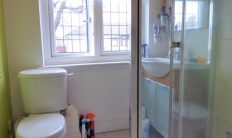
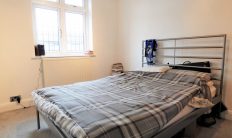
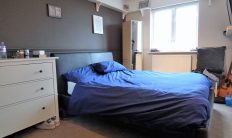
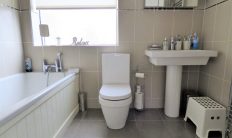
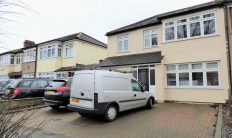

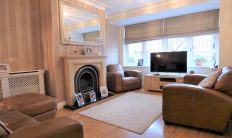
KEY FEATURES
- 5 Double Bedrooms
- Spacious Accommodation
- Wonderfully Bright and Airy
- Large Kitchen Diner
- Stylish, modern decor
- Good Sized Rear Garden
- Off Street Parking for 3 Cars plus Garage
- Brilliant Location on Quiet Tree-Lined Avenue
- In the catchment area for the best schools in the area
DETAILS
Tenure: Freehold
JUST ON THE MARKET! Revolution Property are delighted to offer for sale this stunning, spacious 5 bedroom family home in leafy Chestnut Avenue, Hornchurch. Having been extended and improved in many ways the property boasts five good sized double bedrooms, two bathrooms, and the loft has also been converted to provide a large usable space too.
Downstairs off the lovely bright entrance hall is a spacious living room with feature fireplace, a lovely large kitchen opening through to a breakfast/dining area, utility room, plus a separate TV/drawing room. The garden is well presented and is a good family size running to approximately 75′ long, there is room on the drive at the front of the house for three vehicles and there is a garage at the end of the garden too!
Presented in immaculate order with modern, stylish décor throughout and very well located on this quiet, tree-lined avenue this fabulous property really is the perfect family home and an excellent investment for both the short and long term. Act fast and call us today to avoid missing out on this exceptional property.
THE ROOMS (may not include all fixtures)
Living Room: 17’7 x 11’3 – Lovely stripped wood flooring, feature decorative fireplace, gorgeous cornicing and large window running the full width of the room letting the natural light flood in.
The Kitchen: 12’10 x 8’10’ – Beautiful fitted units along two walls providing lots of storage and worktop space, tiled flooring and opening through to the breakfast/dining area.
Breakfast/Dining Area: 8’8 x 8’2 – A bright space with room for a reasonable sized dining table, with tiled flooring and part wood panelled walls. Double patio doors lead directly out to the garden.
Utility Room: 9′ x 8’4 max – A good utility area with plumbing for both a washer and dryer.
TV/Drawing Room: 9’8 max x 14’4 – Stripped wood flooring and double patio doors on to the garden. Would be a great study/playroom too.
Guest Bed 5/Study: 9’8 x 9′ – This room has been well converted from the original garage and is accessed from the kitchen through the utility room. It has windows to the front and makes an ideal spare guest bedroom, office, playroom or gym.
Garden: 75′ long approx. – Lovely stone patio area at the front, soft leafy grass in the middle and raised decked area at the end provides three separate areas. There is access from the rear plus a garage. Benefiting from the sunshine for most of the day it’s a lovely tranquil space, perfect, safe and secure for the children to play, great for BBQ’ing and entertaining friends, or just sitting back and relaxing with a nice cool drink on those warm sunny days.
Upstairs…
Bedroom One: 12’4 x 11′ – A lovely, bright, good sized double room with soft plush carpets and a large window running the full width of the room. Stairs lead up from this room to the converted loft space.
Loft Area: 15’9 x 11’6 max – A converted, carpeted space ideal as a playroom or just a huge storage space. There are three velux skylights letting in the natural light. At the peak of the roof, running the length of the room, the height is 6′, so just tall enough to stand through the centre length of this space.
Bedroom Two: 13’9 x 9’1 – Good sized double room with built in wardrobes. Carpeted.
Bedroom Three: 11′ x 9’10 – Good sized double room. Carpeted.
Bedroom Four: 10’8 x 8’10 – Decent double bedroom with built in wardrobes. Carpeted.
Bathroom: 8′ x 5′ – gorgeous bathroom finished to a great standard with high quality fittings, comprising bath, w.c and a large pedestal basin. Fully tiled walls and floor.
Shower Room: 6’8 x 5’11 – lovely large shower, w.c. and basin.
LOCATION – Local facilities on London’s doorstep!
Chestnut Avenue is a quiet, tree-lined residential street in the highly sought after area of Hornchurch, brilliantly located close to a wealth of local shops, bars, restaurants and amenities. Just a two minute walk from the house is the stunning green, open space of Harrow Park and Harrow Lodge Sports Centre which provide numerous local leisure and recreational facilities, including playing fields, tennis courts, a café and a pretty boating lake. The River Ingrebourne runs through Hornchurch Country Park, which has marshes, ponds, woods and an abundance of bird and wildlife too.
Getting around is easy with numerous bus routes and a choice of three stations all close by, Elm Park, Horchurch and Romford station. Romford is now served by the new Crossrail/Elizabeth Line which will get you to London Liverpool Street in around 30 minutes and if you didn’t want to walk you can simply hop on the bus at the end of the road which comes every 10 minutes, and you will be at Romford Station within just 10 minutes.
Chestnut Avenue is also in the catchment area of a number of great primary and secondary state, indepent and church schools rated outstanding by Ofsted, providing children from the youngest to the eldest with an excellent education.
With all of the above in mind it’s easy to see why Hornchurch is such a popular area for families. If you are after a great quality of life in a place with a local, village’y feel, good amenities, and all just a short commute from London, then this gorgeous home could well be your perfect property. It also represents a fantastic investment for both the short and long term.
Call us today and arrange a time to view!
REVOLUTION PROPERTY
Exceptional, bespoke personal service and your perfect end result from a lovely, professional team of highly experienced property specialists, 100% dedicated to making your property dreams come true. Revolutionise your estate agency experience today and call us today to see how Revolution Property can get you moved faster, better and at less cost to you!

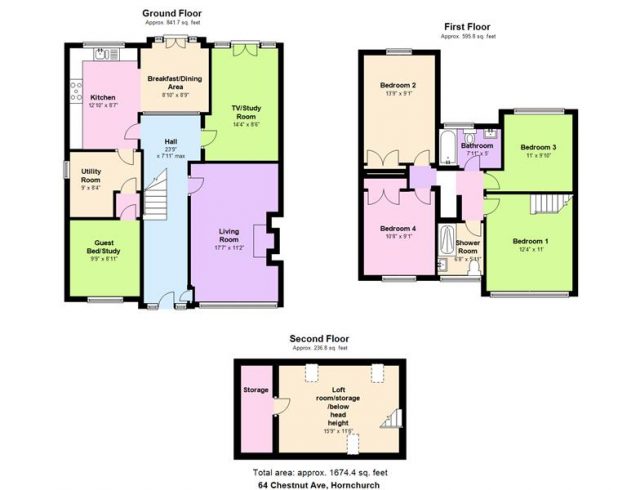
 Facebook
Facebook Twitter
Twitter Google Review
Google Review