Crows Road, Epping, CM16.
Guide Price £735,000
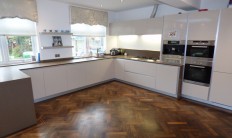
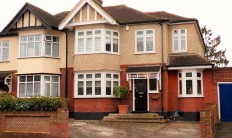
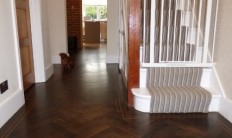
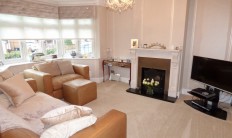
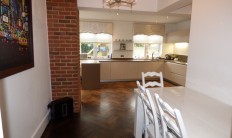
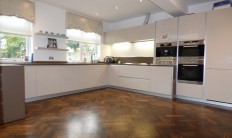
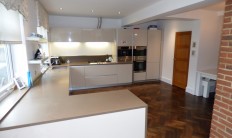
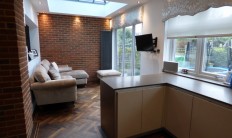
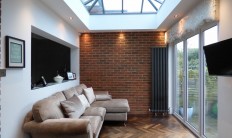
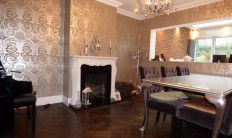
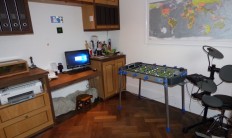
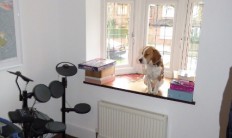
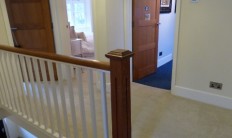
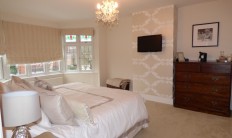
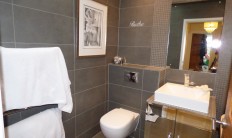
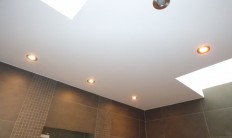
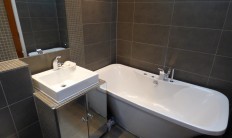
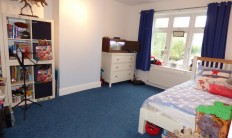
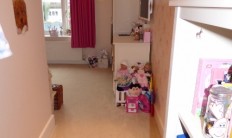
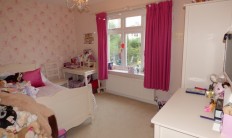
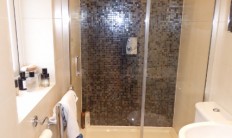
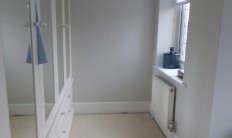
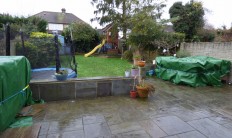
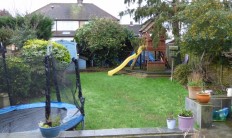
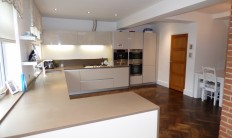

KEY FEATURES
- 4 Bedrooms
- 2 Bathrooms
- Spacious accommodation
- Fantastic location
- Immaculate condition throughout
- Beautiful Interior Design
DETAILS
Tenure: Freehold
We sold this stunning home in Epping just below the asking price in 6 weeks! Sell your property quickly and successfully with Revolution Property and enjoy:
- Exceptional, Personal Service,
- Perfect End Results.
- Lowest Fees in the Area,
- 0% VAT Saving you a Whopping 20% Extra!
Call us today on 0208 616 7890.
This fantastic, semi-detached, family home has just come on to the market in Crows Road in the lovely market town of Epping. Reasonably priced and boasting spacious accommodation throughout, the property has been beautifully interior designed and is presented in immaculate order from top to bottom. Approximate Total Area =Â 1,767 sq.ft.
GROUND FLOOR
Entrance Hall: 14’9 x 6’6 max  –  Stepping in to the house you’re greeted with a glorious, warm smoked oak solid wood parquet floor running the entire length of the ground floor, from the spacious Entrance Hall through to the huge kitchen/diner.
The Kitchen/Diner: 25’8 max x 19’10 max  –  extended to provide a wonderfully bright, open plan space, perfect for entertaining. It has all the mod-cons, high quality integrated appliances, ample storage and a lot’s of worktop space for serving dinner and mixing drinks for all those parties! There’s a breakfast area and also a separate sitting/dining area with exposed brickwork, a delightful skylight above and a large interior window/opening looking through to the main dining room. From here double patio doors open out to the 70garden. Off the Kitchen there is also a separate utility room providing additional storage with a W.C of this utility room too.
The Dining Room: 12’10 x 10’11  –  Plenty of space for a good sized table, the solid parquet flooring continues in to this room and a gorgeous open fireplace with granite hearth and marble surround graces one of the walls. The internal window/opening looking through to the kitchen enhances the feeling of space and lets in lot’s of natural light.
The Living Room: 15’10 x 12’4 Â -Â has a full width, leaded-light bay window, lush thick carpet and a lovely open fireplace with granite hearth and marble surround, perfect for getting warm and cozy on those cold winter nights.
The Study Room/Office: 11’6 x 7’2  –  would also make a good playroom. The parquet flooring continues in this room, there is a leaded-light, raised bay window and fitted solid wood storage/office furniture.
Garden: 70′ approx length  –  large walled patio area with the rest laid to lawn with mature shrub and flower bed borders. There is also a brilliant raised children’s play house at the end of the garden.
FIRST FLOOR:
Upstairs is carpeted throughout barring the bathrooms. The large open landing opens on to three really good sized double bedrooms, one smaller bedroom, the family bathroom and a separate shower room
The Master Bedroom: 15’7 x 12’7  –  lush thick carpets and a beautiful, full width, leaded light bay window.
Bedroom Two: 16’2 max x 13′ Â – Â large, bright, double room looking out over the garden.
Bedroom Three: 12’10 x 10’11 Â – Â Â large, bright, double room looking out over the garden.
Bedroom Four: 13’10 x 8’4 max  –  a smaller room, perfect for a smaller child, nursery or dressing room.
The Family Bathroom  –  is fully tiled, has a three piece suite including a deep, double ended freestanding bathtub, and two square skylights above letting the natural light flood in.
The Shower Room is fully tiled, has a three piece suite including a large shower cubicle.
LOCATION
Crows Road is a quiet road situated just off Epping High Road, meaning you you are just a minute’s walk from the fantastic array of shops, boutiques and eateries that this pretty area boasts. The central line station is within easy walking distance and the fields and forest are just down the road too. Perfect.
Call us now to avoid missing out on this fantastic property.

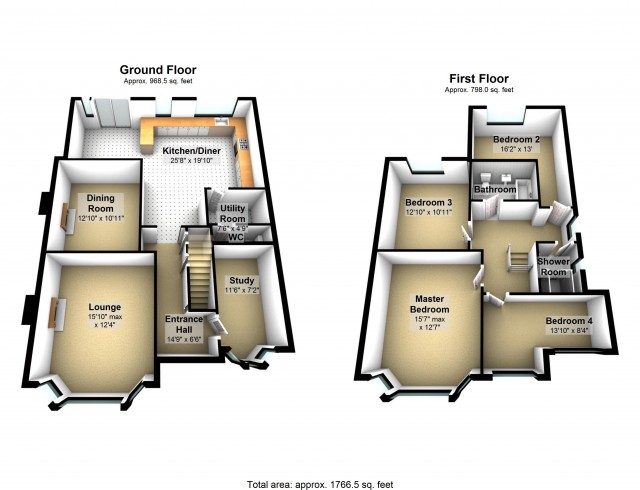
 Facebook
Facebook Twitter
Twitter Google Review
Google Review