Maytree Place, Shadoxhurst, Kent, TN26 1AD
Guide Price £425,000
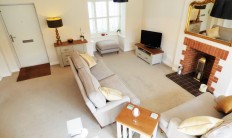

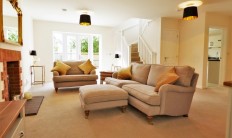
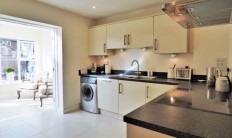
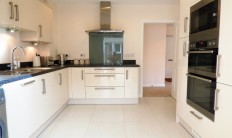
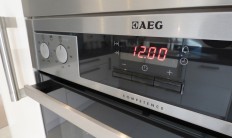
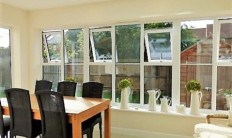
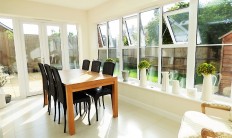
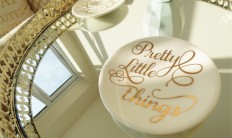
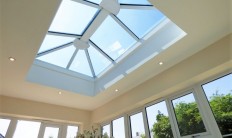
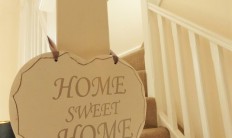
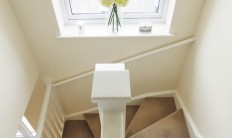
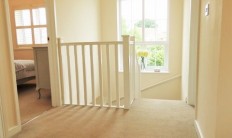

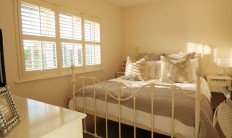
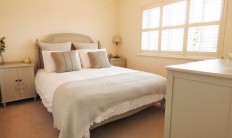

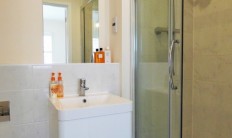
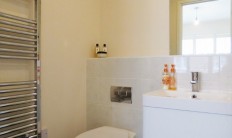
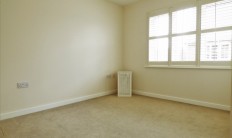
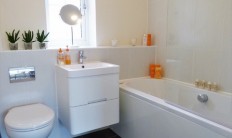
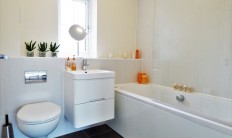
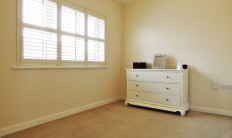

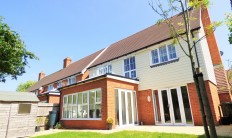
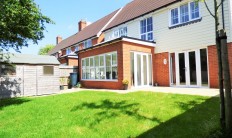

KEY FEATURES
- 4 Double Bedrooms
- Stunning Family Home
- High Quality Luxury Fittings throughout
- Quiet, Private Mews Development
- High Spec Kitchen with AEG Integrated Appliances
- Spacious Lounge and Gorgeous Conservatory
DETAILS
Tenure: Freehold
We sold this lovely home just below the asking price in 6 weeks! Sell your property quickly and successfully with Revolution Property and enjoy:
- Exceptional, Personal Service,
- Perfect End Results.
- Lowest Fees in the Area,
- 0% VAT Saving you a Whopping 20% Extra!
Call us today on 0208 616 7890.
Chain Free & Simply Stunning!
Revolution Property are delighted to offer for sale this stunning 4 bedroom, luxury family home in the pretty village of Shadoxhurst, Kent. Built to an amazing standard around three years ago and situated off it’s own private lane in a quiet, private residential mews of just four other houses, this attractive detached property is wonderfully bright and airy and is in an immaculate condition throughout having been beautifully interior designed by the current owner.
The house is built to an exceptionally high specification, with luxury fixtures and fittings, along with an highly energy efficient ‘NIBE’ eco hot water and heating system with underfloor heating throughout the property, meaning not only will your feet stay lovely, warm and toasty in the winter, you will also use a huge amount less energy helping you to save lots of money on your energy bills and the environment at the same time. It’s also highly effective way for heating a home which at the same time keeps every wall in the house free and open to use as there are no radiators or heaters taking up the space. Perfect!
Just some of the other features this beautiful home boasts include; four double bedrooms; an en suite to the Master Bedroom; a spacious lounge with open fireplace and patio doors to the garden; separate dining/study room; gorgeous kitchen fully integrated with high quality AEG appliances; a stunning conservatory/dining room off the kitchen; and a covered car port for two vehicles.
This fantastic property is brilliantly located just a short drive from Ashford town centre and Ashford International train station with its high speed trains in to London within just 30 minutes. There is a local convenience store just down the road and the Tesco superstore is just a few minutes’ drive away too.
With its high quality specification and luxury finishes, beautiful, modern, neutral interior decor along with spacious accommodation and in this brilliant location, we strongly recommend your earliest viewing to avoid missing out on this stunning family home.
ROOM FEATURES (may not include all fixtures)
The Living Room: 20’2 x 16’11 max – a wonderfully bright spacious room, window to the front with beautiful made-to-measure folding Venetian shutters, patio doors opening at the rear on to the garden. Open fireplace, carpeted with a lovely open stairs case leading to the first floor.
The Study: 10’10 x 8’8 – window to the front with beautiful made-to-measure folding Venetian shutters. Carpeted and accessed from the living room.
The Kitchen: 10’10 x 10’1 – gorgeous kitchen fully integrated with high quality AEG appliances including double oven, microwave and 5 ring ‘intelligent’ induction hob with stainless steel extractor. Large fridge/freezer, dishwasher and lots of storage space. Beautiful Italian tiled floors and double doors through to the conservatory/dining room.
The Conservatory/Dining Room: 15’2 x 9’ – such a beautiful, bright, tranquil room! The perfect dining area, with room for a small sitting area too. Glass and windows all around looking out to the garden, patio doors, and a stunning vaulted skylight above. The Italian tiled flooring along with the underfloor heating continues in to this room too.
First Floor: The open staircase leading upstairs from the Living Room has a large window letting the natural light flood in and opens on to a nice wide landing. All bedrooms have beautiful made-to-measure folding Venetian shutters.
Bedroom One: 11’5 max x 10’1 – a good sized double room with built-in wardrobes, carpeted and with a lovely, en suite bathroom with a large shower cubicle with high quality stainless steel fittings including dual shower heads – a static ‘rain’ head and a handheld shower head.
Bedroom Two: 10’8 x 9’2 – bright double room, carpeted with large window looking out over the garden.
Bedroom Three: 12’ x 8’1 – bright double room, carpeted with large window looking out over the garden.
Bedroom Four: 10’7 max x 9’11 – a good sized double room with built-in wardrobes, carpeted.
Family Bathroom: – Gorgeous bathroom including bath tub with stainless steel shower attachment and glass shower screen.
Garden: – South westerly facing rear garden with patio area and mainly laid to lawn. With garden shed and walkway with secure gate to the fron of the property. Benefiting from the sunshine for most of the day it’s a lovely tranquil space, perfect, safe and secure for small children to play, great for BBQ’ing and entertaining friends, or just sitting back and relaxing with a nice cool drink on those warm sunny days.
LOCATION
Maytree Place is quiet secluded private mews situated at the end of it’s own private lane, just off Woodchurch Road in Shadoxhurst. Nestled between the North Downs and Romney Marsh in the Kent Weald and surrounded by beautiful wooded countryside and farmland, Shadoxhurst is a pretty village rich in history, with the village’s first known mention as far back as 1239 and is brilliantly located just a short drive from Ashford town centre and Ashford International train station with its high speed trains in to London within just 30 minutes. There is a local convenience store just down the road and the Tesco superstore is just a few minutes’ drive away too.A good point to note is that the local village pub is just a short walk away, and I’ve been told on good authority that the food is exceptional!
Perfectly placed in this highly sought after location this fantastic property represents a truly beautiful home. Call us quickly to avoid missing out!

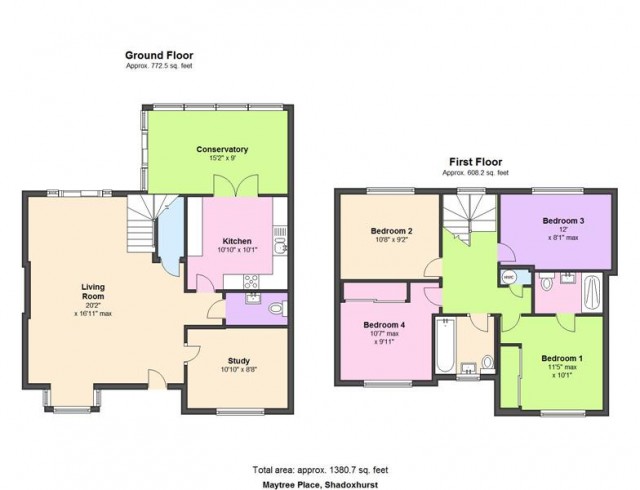
 Facebook
Facebook Twitter
Twitter Google Review
Google Review