Stanmore Way – Loughton – 4 Bed – 2 Bath – 2431 sq.ft (approx)
Guide Price £1,150,000
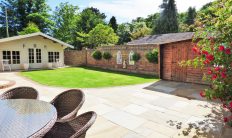
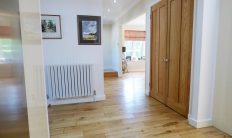
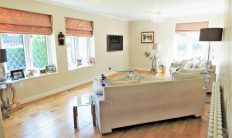
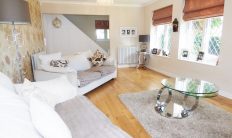
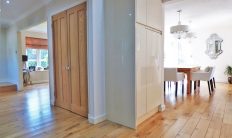
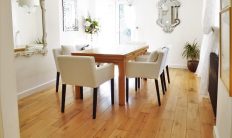
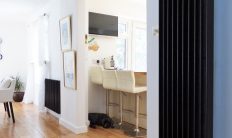
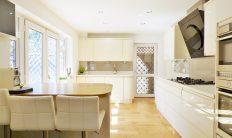
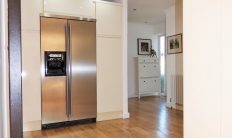
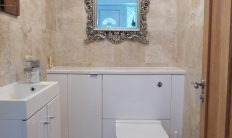
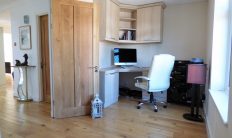
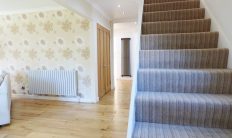
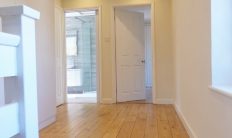
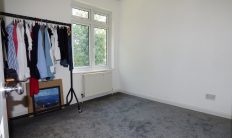
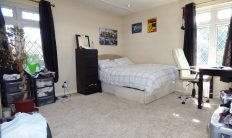
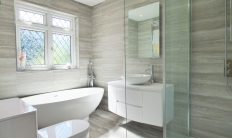
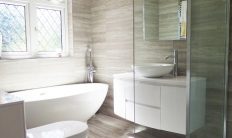
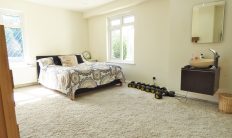
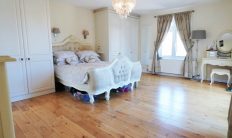
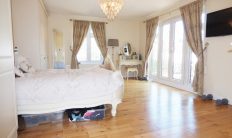
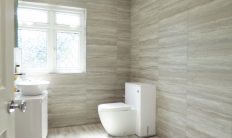
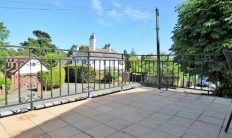
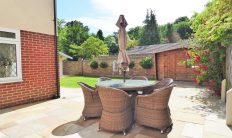

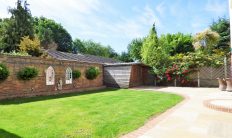
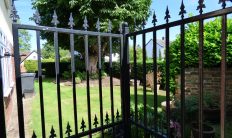
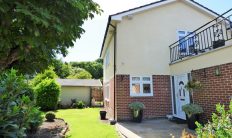
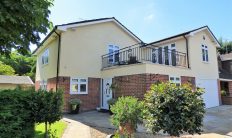
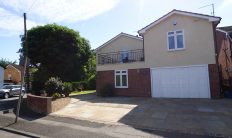
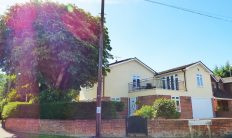
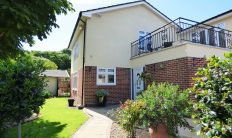
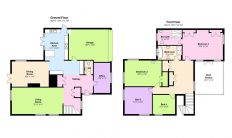
DETAILS
Tenure: Freehold
Revolution Property are delighted to offer for sale this stunning, spacious, immaculate 4 bedroom family home on Stanmore Way within the highly sought-after Goldings Manor estate, Loughton. Having been ‘opened up’ and improved in many ways the space and light flows beautifully throughout the property. With gorgeous interior design, solid oak floors and tastefully decorated to an impeccable standard, this fantastic property is one you will not want to miss.
Downstairs this gorgeous home boasts a spacious living room, separate dining room and a sleek, modern kitchen, along with an office, guest W.C, solid oak flooring and a double garage with ample parking on the driveway. The garden is very well presented, quiet, barely overlooked, is a good family size and has a separate 17’ games house too.
Upstairs there’s three huge double bedrooms with the fourth bedroom being a good sized double. There’s two brand new bathrooms including a gorgeous en suite ‘wet room’ off the 18’ master bedroom. The master bedroom also benefits from a good sized roof terrace.
Beautifully situated in this quiet, prestigious location just on the edge of Epping Forest and a short walk from Loughton High Road, this fabulous property really is the perfect family home and an excellent investment for both the short and long term, with the potential to extend subject to the usual planning consents. Act fast and call us today to avoid missing out on this exceptional property.
THE ROOMS (may not include all fixtures)
Entrance Hall: A lovely open hallway with solid oak flooring and wide openings through to the main rooms downstairs. Cleverly designed to integrate a number of storage cupboards, you have an instant feeling of space and light, with great touches including a cast-iron full height radiator. Door through to the double garage.
Living Room: 22’11 x 11’11 – Solid oak wood flooring, and lovely cornicing. Double aspect windows make this room really bright and airy. The entrance in to the room has been opened up incorporating a separate space outside the room for the semi-open stairway.
The Kitchen: 14’1 x 10′ (main area) – Sleek, modern fitted units with Corian worktops along two walls providing lots of storage and worktop space, breakfast bar, additional storage cupboards and the full range of integrated appliances including a double oven and five ring gas hob with feature Elica extractor hood. The solid oak flooring continues in to this room, there’s double patio doors on to the garden and a side door too.
Dining Room: 16’8 x 11’5 – A lovely, bright space with ample room for a large dining table for the family and to entertain. Solid oak flooring. Double patio doors lead directly out to the garden.
Office Room: 9’8 max x 14’4 – Solid oak wood flooring. Window to front. Great as an office, playroom or even a fifth guest bedroom when needed.
W.C: 5’9 x 3’11 – W.C and Basin, fully tiled with gorgeous Italian marble.
Garage: 18’8 x 14’ – Double garage with electric up and over door.
Front Garden – paved path leading to front door with lawn and mature shrubs along the side through to the rear garden. Paved driveway to the front of the garage providing ample parking.
Rear Garden: 42’max x 60’ – Lovely patio area at the front house with soft leafy grass in the middle. Large timber shed plus a fantastic additional Games House. Benefiting from the sunshine for most of the day it’s a lovely tranquil space, perfect, safe and secure for small children to play, great for BBQ’ing and entertaining friends, or just sitting back and relaxing with a nice cool drink on those warm sunny days.
Games House: 17’9 x 12’10 – perfect games room, play room, or office.
UPSTAIRS..
Landing: Large landing with solid oak flooring and built-in storage and airing cupboards and window to side.
Bedroom One: 18’6 x 14’2 – A lovely, bright, huge double room with en suit shower room, solid oak flooring. With windows to one wall then double patio doors leading on to the roof terrace.
En Suite: 10’ x 6’9 – brand new, fully tiled shower ‘wet’ room, with underfloor heating, W.C, basin, wall mounted stainless steel shower with a large overhead ‘rain/waterfall’ shower head. Window to rear.
Terrace: 14’5 x 13’1 – paved terrace area with iron railings.
Bedroom Two: 16’2 x 11’8 – Large double room with built in wardrobes, soft plush carpets and a small wall mounted wash basin. Two windows looking over the garden.
Bedroom Three: 12’4 x 12’2 – Large double room, soft plush carpets, double aspect with windows on two walls.
Bedroom Four: 1-‘1 x 8’8 – Good double bedroom, soft plush carpets and window to side.
Bathroom: 10’ x 6’9 – gorgeous four piece bathroom, fully tiled and finished to a great standard with high quality fittings, comprising large bath, W.C, basin and a large separate glazed shower cubicle. Window to rear.
LOCATION – Leafy countryside living on London’s doorstep!
Stanmore Way is a quiet, peaceful and pretty road within the highly sought-after Goldings Manor estate situated at the end of Loughton High Road on the edge of Epping Forest. Brilliantly located close to a wealth of local shops, bars, restaurants and amenities, yet tucked away enough to be completely removed from the hustle and bustle, just a minutes walk from the house is the stunning forest with it’s beautiful walks and wildlife. Getting around is easy with numerous bus routes and a choice of two stations Loughton and Debden (Central Line) stations all close by.
If you are after a great quality of life in a place with a local, villagey feel, good amenities, and all just a short commute from London, then this gorgeous home could be your perfect property. It also represents a fantastic investment for both the short and long term.
Call us today and arrange your appointment to view – 0208 616 7890
REVOLUTION PROPERTY
Exceptional personal service and perfect end results from a lovely team of highly experienced, local property specialists, 100% dedicated to making your property dreams come. Revolutionise your estate agency experience today and give us a quick call to see how Revolution Property does things faster, better and at less cost to you.

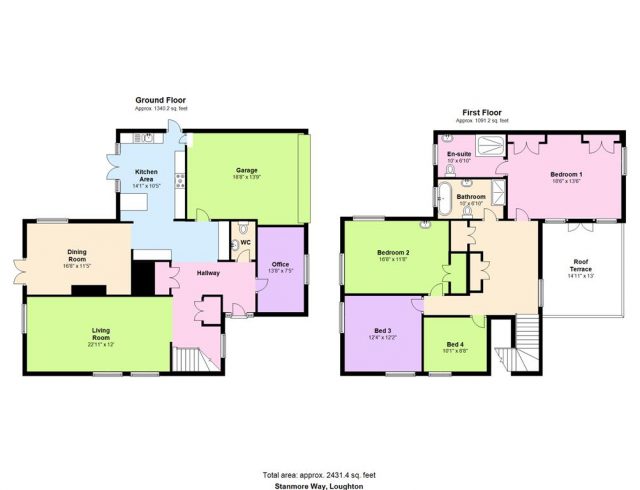
 Facebook
Facebook Twitter
Twitter Google Review
Google Review